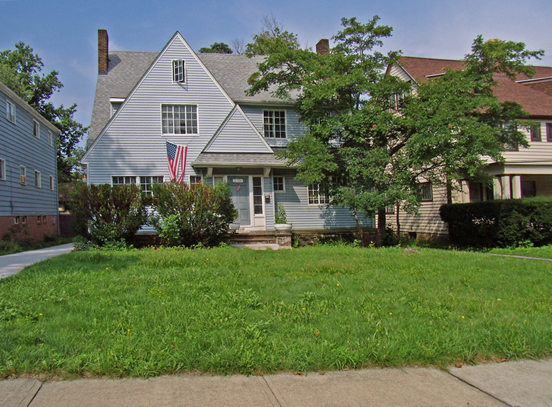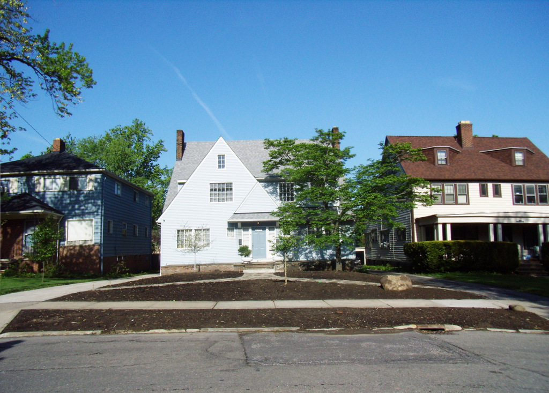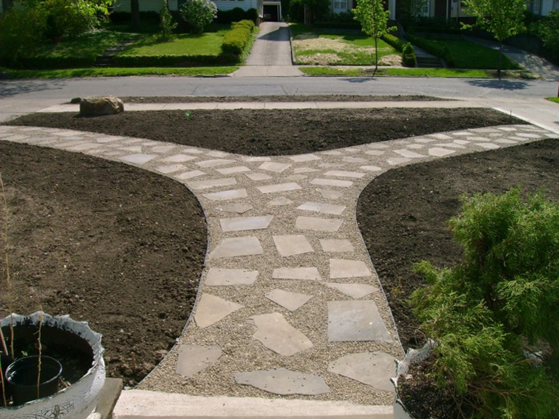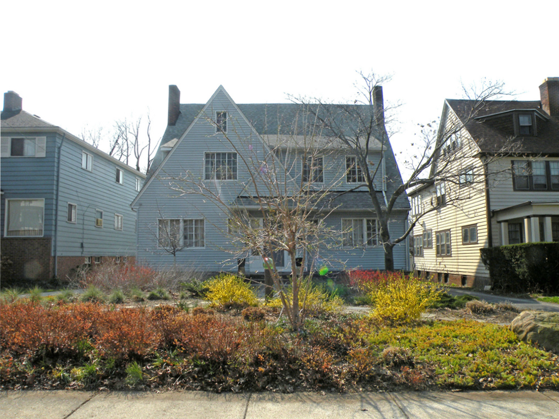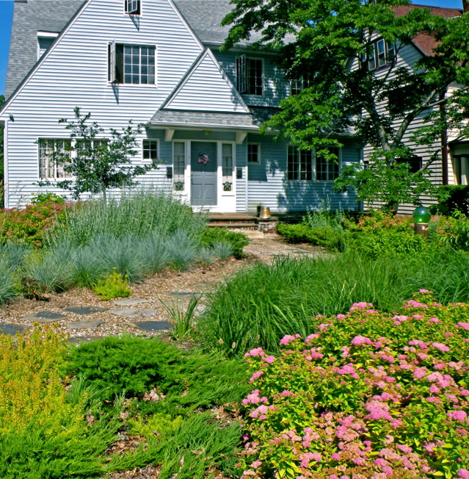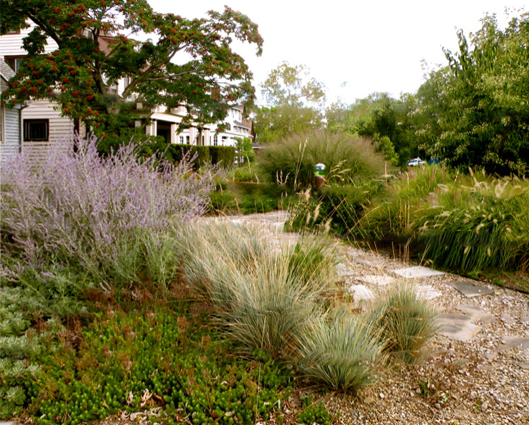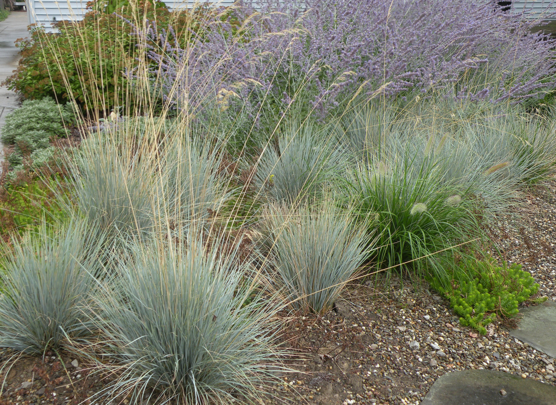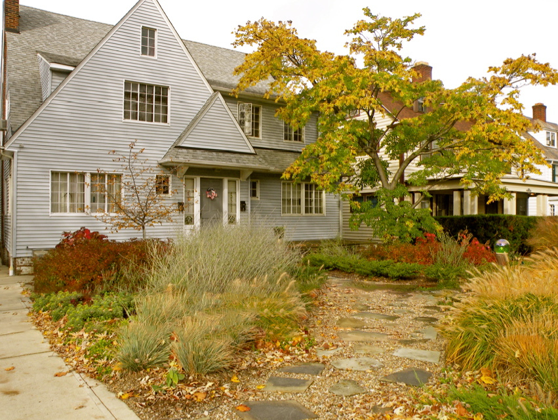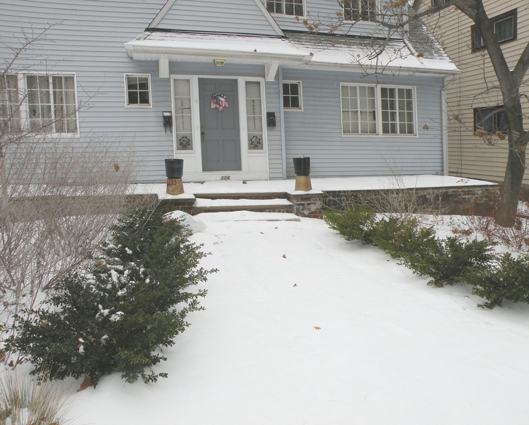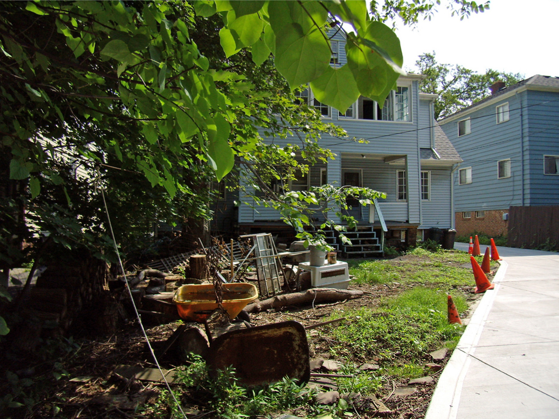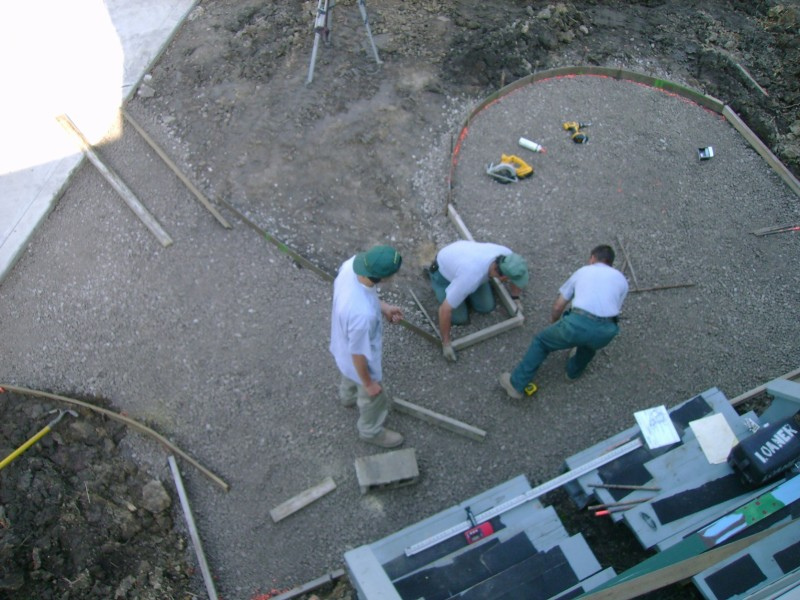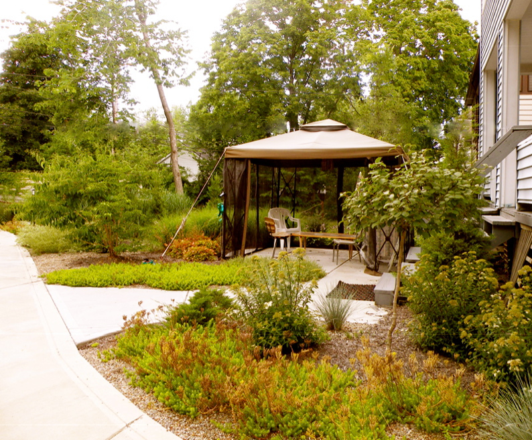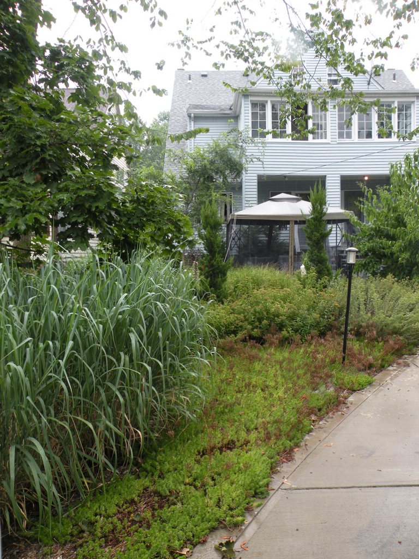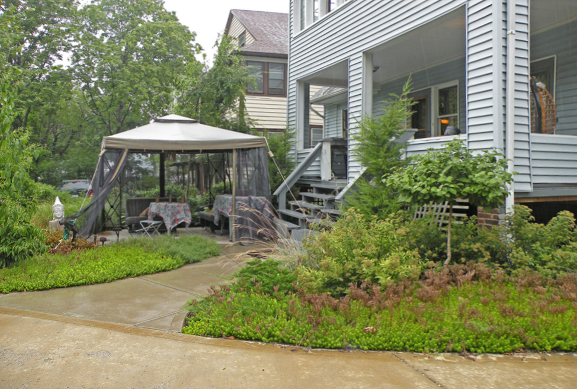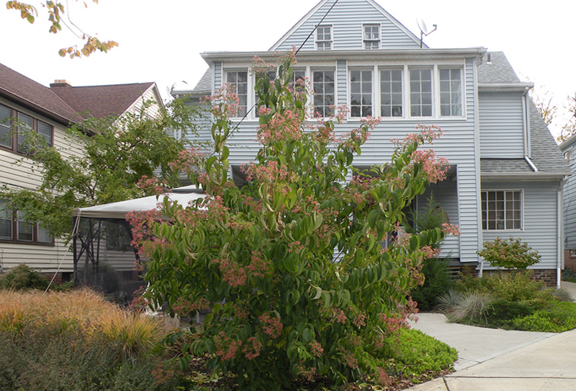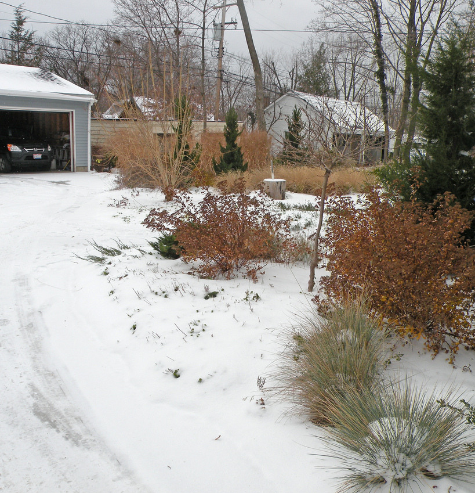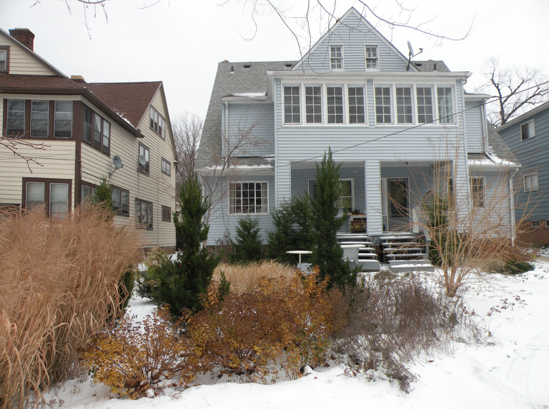Project Details
My client lives in an inner ring Cleveland suburb with many rental or two family homes with minimal landscaping. She is a woman in her 60’s who is somewhat physically handicapped as a result of a car accident. In a space that was stark, unusable, and a bit of an eyesore, she wanted me to create a welcoming, colorful, ever-changing, usable landscape with minimal maintenance while utilizing as many existing site materials as possible. These parameters included the removal of all turf, no irrigation system, a reconfigured front walk, replacement of the back steps, and a patio for relaxation plus a grill area. I was able to incorporate all of her desires except the new back steps which would have put us over budget.
The front faces East and is unobstructed; the back faces West and has good light in the morning and full sun in the afternoon. The site has typical Cuyahoga County heavy clay soil that retains water and drains poorly. In addition, the low soil level in back needed to be raised. When the sod was stripped from the front, the grade was adjusted with the excess soil being moved to the back.
The front walk and back walks were reconfigured into wide sweeps. The front walks now allow unfettered access from either side of the property to the front door while journeying through the landscape.
In the back, the curvilinear theme of the front walk and the existing concrete driveway was continued with a wide sweeping walk to the back staircase to allow for easy conveyance of groceries and packages plus an arc and tangent patio, both poured in concrete. The dimensions of the patio were sized to those of a small canvas gazebo that the client had previously purchased. The design was presented in March 2008, implemented in May/June 2008, and augmented with a design for naturalizing, deer resistant bulbs in Fall 2009. The client now loves to look out the windows, spend time on the patio, and welcome visitors.
To create a low maintenance, deer resistant, sustainable landscape, I selected plants that would be tough enough to withstand the vagaries of Cleveland weather and that are drought resistant yet wet tolerant for short periods of time as well as varied in texture, form, height, and seasons of interest. The plant palette includes perennials, grasses, both deciduous and evergreen shrubs and a few trees. Several genera are repeated in front and back in order to create a unified landscape. Some plants, such as the silver stemmed Perovskia, were chosen for their color echo of the house paint. The grasses are beautiful in all seasons, particularly when blowing in the Cleveland winds. Many of the chosen plants have beautiful fall color and/or bloom such as Amsonia hubrichtii, Perovskia, Sedum ‘Angelina’, Physocarpus ‘Diabolo’, and Heptacodium miconiodes. Although only drought resistant plants were used, this landscape does not look like a desert landscape but one that has a strong sense of place in that several plants are commonly used in this area.
A large boulder, unearthed during the soil prep, was used as a focal point amid the Amsonia in the front bed. After the plantings were installed, the landscape was mulched with either gravel or shredded bark, both from local sources, depending on the needs of the plants. The treelawn was amended with gravel to facilitate drainage and the growth of a groundcover Sedum. The chips from a tree stump were ground out and used to mulch a previously weedy area between the garage and the neighbor’s garage. The new front walk is permeable, with existing stone from the back set into gravel. Although the back walk and patio are concrete, the soil has been graded so that runoff flows to the back of the property where much of it is absorbed by the heavily mulched area between the garages. Little water is being used to maintain this xeriscapic landscape after the first year of establishment. Habitat has been created where there was none.


